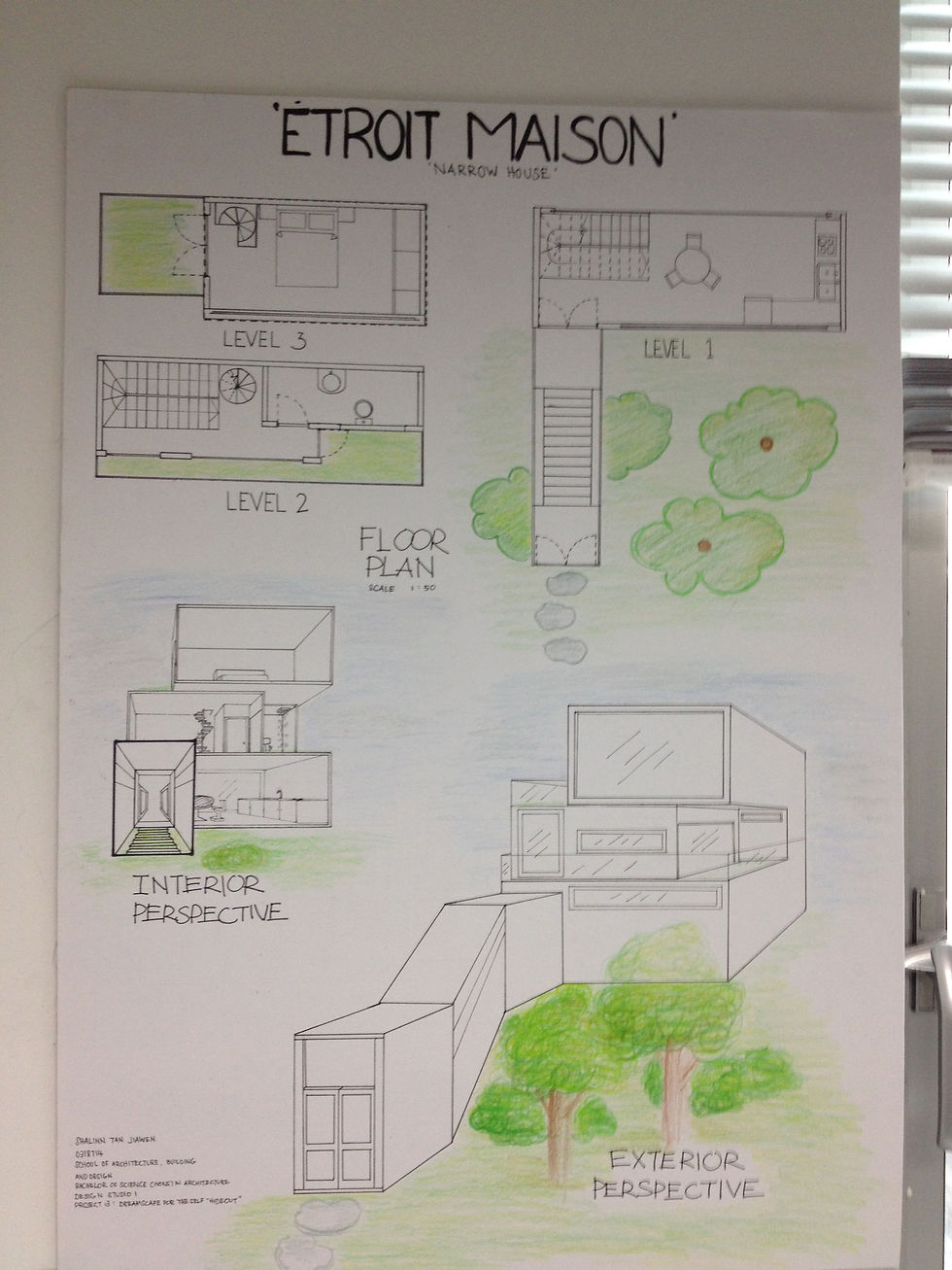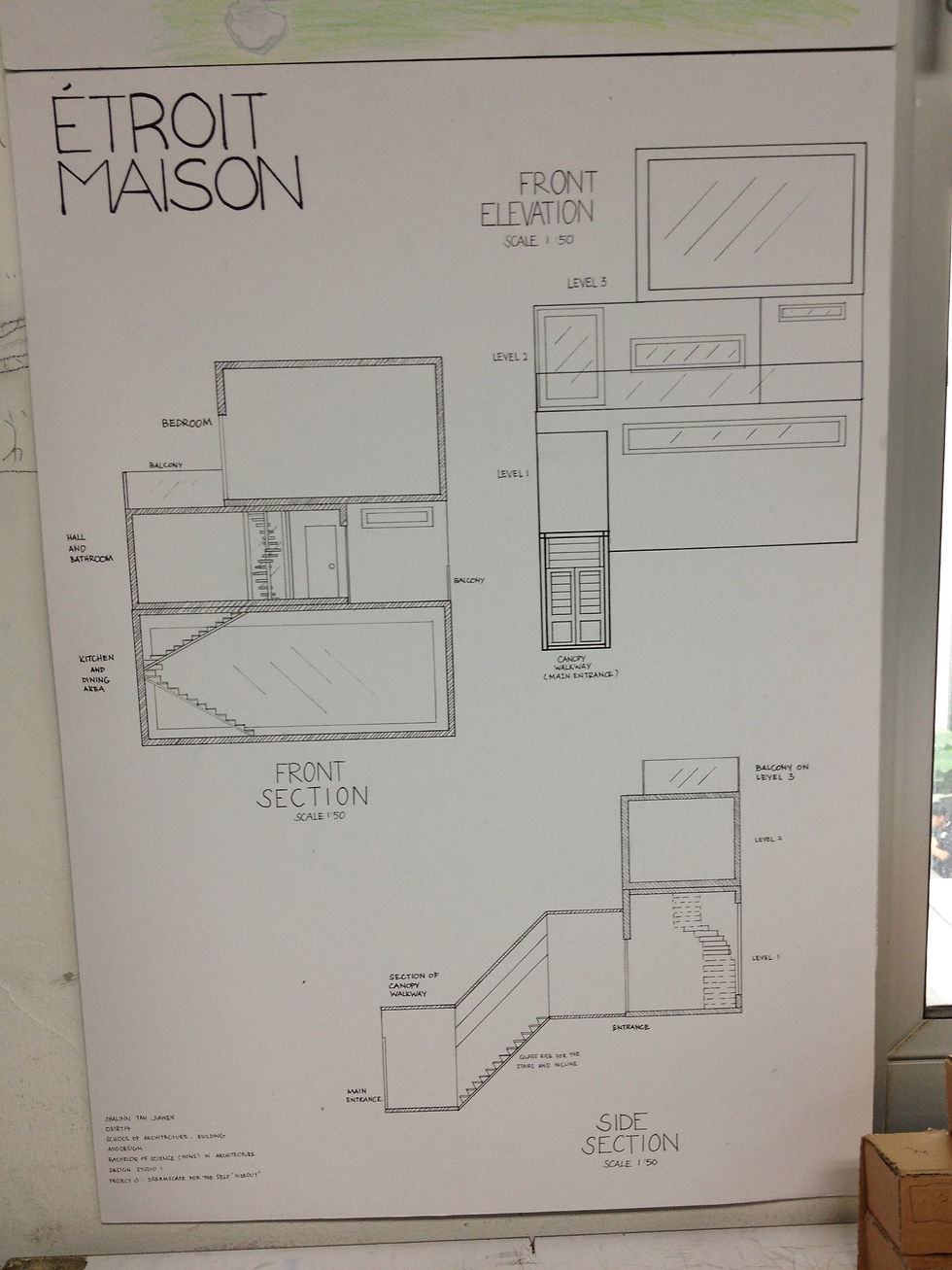
Shalinn Tan Jiawen
Taylor's University Lakeside Campus
School of Architecture, Building and Design
Bachelor of Science(Hons) in Architecture
Semester 1
Design Communication
[ARC 1713]
Most of us call it Dcom. In this subject we will be learning a lot of drawing and sketching skills and also rendering skills. The most valuable of all is the technical drawings. It gives us an introduction to fundamental skills for communication of architectural design, taught through freehand, constructed drawing, and architectural modeling. It is usually held outdoors for on-site sketching and in the studio for technical drawings.




Project 1: On Site Sketching
In this project we are asked to produce 5 sketches done on campus.
It is an exercise for us to showcase our abilities to sketch architecturally.
This project helps to build up skills to visualize space through our observation. It also helps us to understand the notion of certain site and skills required to approach the site in the method of sketching. Besides that, it also helps the understanding of the conception of space in architecture.
I struggled to get the sketches perfect because I had close to none experience in sketching(I'm not born talented in drawing). Here are some of the sketches done by me which included very minimal hatching.


Project 2: Tonal Values
Hatching, cross hatching, scribbling and stippling are the sketching techniques that can be applied on design studio archetype model.
In this project we learnt various ways of rendering such as hatching, cross hatching, scribbling and stippling.
We were given a random house to render.




Project 3: Ortographic Projection, Axonometry, and Perspective drawings
First of all we were all required to print out a floor plan of the Mies Van Der Rohe, Barcelona Pavillion, and draw it's floor plan to a scale of 1:100.
We were required to ink the plan out whilst taking into account the line weight and depth.
After we submitted this, we then moved on to the sections and elevations of the building.
In this project we learnt how to use the technical pens, scale ruler, box set square and other tools required to carry out technical drawings professionally. In addition, we also learnt how to draw out sections and elevations of buildings.
Moving on, we learnt how to draw axonometric drawings as well. It was a fun and eye opening experience. Axonometric drawing was my favourite by far, although it was the most tedious as well. It gives a better view compared to ortographic projections.
Next, we were asked to carry out perspective drawings of the same building. In this part of the project we learnt how to draw in two-point perspective and one-point perspective. Perspective drawings give a better view of the building wholly and in three dimension.
In the course of 14 weeks, we have used about 9 weeks or more to carry out all these technical drawings and learnt the differences between two dimensional and three dimensional drawings. They were all valuable lessons and experiences for upcoming architects like us.



Final Project: In Conjunction with Design Studio 1's Hideout
The final project for Design Communication was in conjunction with our Final Design Studio 1 project, "Dreamscape for the self Hideout".
We were to imagine and draw our own floor plans, axonometry, perspectives and such in the correct scale of 1:50.
In this project I have learnt various new knowledge such as the standard measurements for furnitures and thickness of walls.
