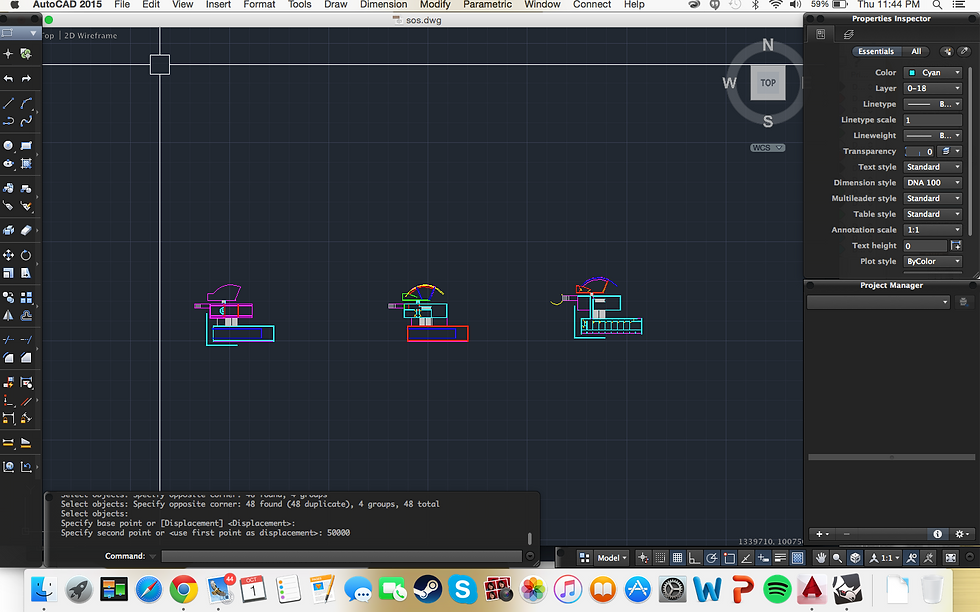
Shalinn Tan Jiawen
Taylor's University Lakeside Campus
School of Architecture, Building and Design
Bachelor of Science(Hons) in Architecture
Semester 3
Computer Applications
[CSC60503]
Project 1: Modelling of an Architectural Design
The objectives of this project is so that students can learn the basics of softwares such as functions of Standard Primitives, Splines and Modifiers. It is also to understand and utilise polygon modelling and NURBS modelling in producing 3D models.
At the end of the project we are to produce a 3D model of a selected architectural design using 3DS Max, Rhinoceros of both.
I have chosen the Koshino House by Tadao Ando as my preferred architectural building, and used Autocad and Rhinoceros to create the 3D model.

First I found the floor plans online. Then I traced the floor plans using Autocad.

First I found the floor plans online. Then I traced the floor plans using Autocad.

I assigned different layers to the floor plans so that they canl be easily identified for future use.

I assigned different layers to the floor plans so that they canl be easily identified for future use.

Next, I imported the Autocad floor plans into Rhinoceros so that I can start making the 3D model of the Koshino House.


Next, I imported the Autocad floor plans into Rhinoceros so that I can start making the 3D model of the Koshino House.

Next. I started with extruding the slabs and walls. The dimensions of these walls were according to the given elevation drawings.

Next. I started with extruding the slabs and walls. The dimensions of these walls were according to the given elevation drawings.

Imported the autocad section in so that it is easier to compare and get a more accurate picture and dimensions of the building.

Imported the autocad section in so that it is easier to compare and get a more accurate picture and dimensions of the building.

Completing the model building by building. Only walls and slabs first. Double checking the dimensions by importing the section in.

Completing the model building by building. Only walls and slabs first. Double checking the dimensions by importing the section in.

Adding the upper levels to the ground floor by comparing to the drawings in the other windows.

Adding the upper levels to the ground floor by comparing to the drawings in the other windows.

Adding the roof(s) to the model by using the floorplan and snapping it to the elevation and comparing to other drawings.

Adding the roof(s) to the model by using the floorplan and snapping it to the elevation and comparing to other drawings.

Extruded the columns and drew the details on the roof

Extruded the columns and drew the details on the roof

Added the doors and windows using the command BooleanDifference.

Added the doors and windows using the command BooleanDifference.

Final look at the model.

Final look at the model.
Rendered Drawings
 Rhino Koshino House Shalinn 5 |  Rhino Koshino House Shalinn 4 |  Rhino Koshino House Shalinn 3 |
|---|---|---|
 Rhino Koshino House Shalinn 2 |  Rhino Koshino House Shalinn 1 |
