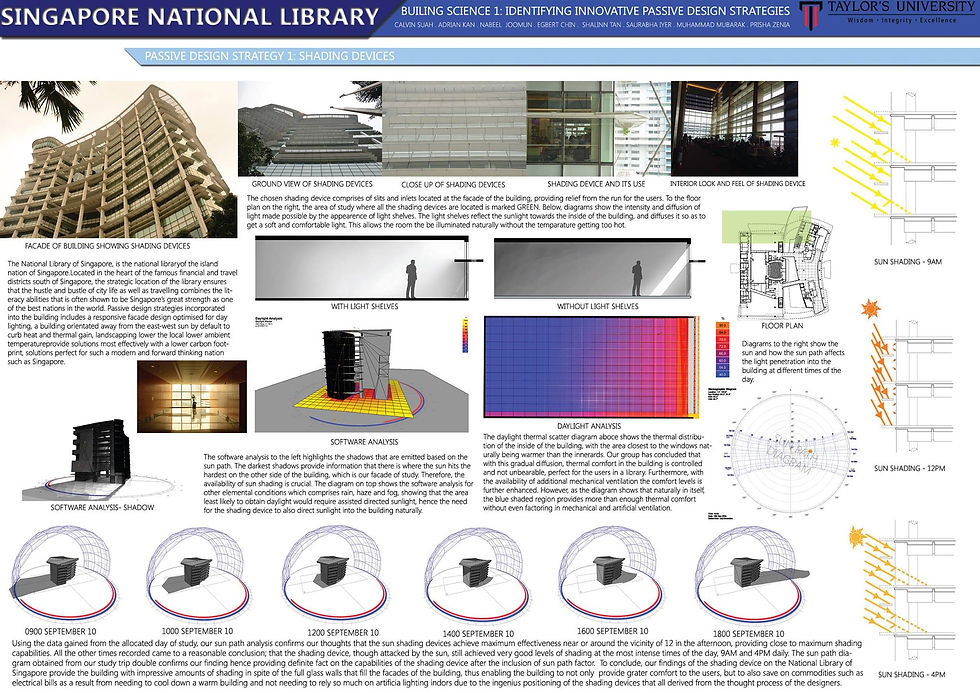
Shalinn Tan Jiawen
Taylor's University Lakeside Campus
School of Architecture, Building and Design
Bachelor of Science(Hons) in Architecture
Semester 3
Building Science 1
[BLD 60803]
This module is an introduction to the factors that affect the thermal performance of buildings. Its aim is to facilitate students to create acceptable designs which are sustainable (minimizing the use of mechanical cooling systems) and comfortable. The emphasis is on creating acceptable indoor thermal conditions thus minimizing the use of space heating and cooling. Students will also be introduced to MS1525 which provides guidelines to creating a more sustainable design in Malaysia.
 Architecture Sem 3 |
|---|
Field Trip to Singapore and Module Synopsis
Prior to completing our module for this semester, we made a visit to Singapore. The purpose was to experience building mechanisms, such as thermal comfort strategies, stack ventilation, sunshading devices (and so forth), mainly architectural strategies that were not local to Malaysia so that we are exposed to international strategies for a better, fun, informative and effective module..
It was truly an eye catching and captivating experience. We visited various attractions such as the Merlion, Gardens by The Bay, Henderson Bridge and many more. Much difference can be seen during the visit to Singapore such as the purpose of the architect's design is very obvious and easy to relate, compared to our local architects. In my opinion, in Singapore, it can be said that Singaporean architecture is designed for aesthetics, function, human comfort and ease whereas in Malaysia, our architecture is mostly built for, well, functional use. Less thought is put into Malaysian architecture aesthetics and function.
The building that me and my group did research and analysis on was the National Library of Singapore. We were to take photographs and collect data of everything at interval times for an accurate analysis relating to the thermal comfort and sun shading strategies.
Upon our return from Singapore, we compiled all our information and data, and put them into simple boards to express what we had observed as a group.
It was tricky at first, but as soon as we got the grasp of what was required of the boards and learning outcome, we managed to produce systematically and effectively.
Throughout this project, we had to learn about a lot of things in deeper detail, and learn how to use softwares to generate the graphs and other data. It was pretty stressful and especially hard when there are many people in our group. However, everyone was very cooperative and we got to learn more about the architectural passive ventilation strategies.
At the end of this project, I have learnt about various thermal mechanisms such as solar radiation, heat conduction, heat resistance and heat convection that determine indoor temperatures, including how building elements respond to thermal mechanisms as well as various design strategies to reduce heat gain of interior spaces through control of variables. This way, as a designer, I can design buildings that respond to local climatic conditions that reduce the energy load of mechanical air-conditioning systems.



